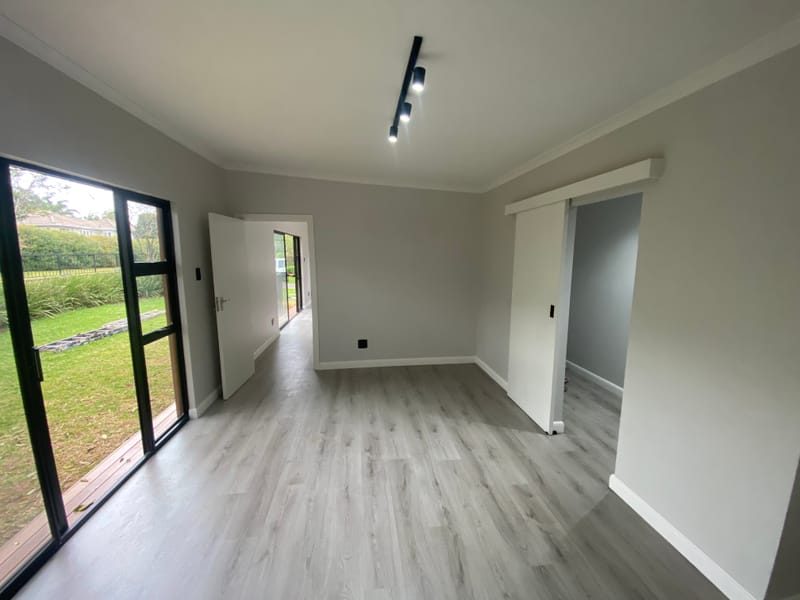Granny Flats

Inclusions:
LSF structure: supplied and erected on level ground for durability and stability.
Roofing: corrugated roof sheeting, including barge and fascia boards, gutter and downpipes for effective water management.
Insulation: thermulation for both ceiling and walls, ensuring energy efficiency and comfort.
Cladding: internal and external cladding for aesthetic appeal and comfort.
Painting: complete internal and external painting for a finished look.
Ceiling: Isoboard ceiling and cornices to enhance interior design.
Doors and windows: Installation of internal hollow core doors and frames, as well as aluminium doors and windows for durability and style.
Exclusions:
Please note the following items are excluded from our standard offering:
Planning expenses
Site clearance and leveling
All plumbing and electrical works
Kitchen installation, Built in cupboards (bic's), bathroom setups and flooring finishes
Travelling expenses.
Costing for the excluded items will require a detailed plan, site visit and a consultation.
Are you considering a granny flat but have limited space in your garden? Building above your garage is a viable option with our light steel frames. These frames are light weight and eliminate the need for piling foundations.
For more information on our light steel frame buildings or to discuss your custom project ideas:
Email: info@bellisimoprojects.co.za
Mobile: 0844621721
We look forward to helping you bring your vision to life.


